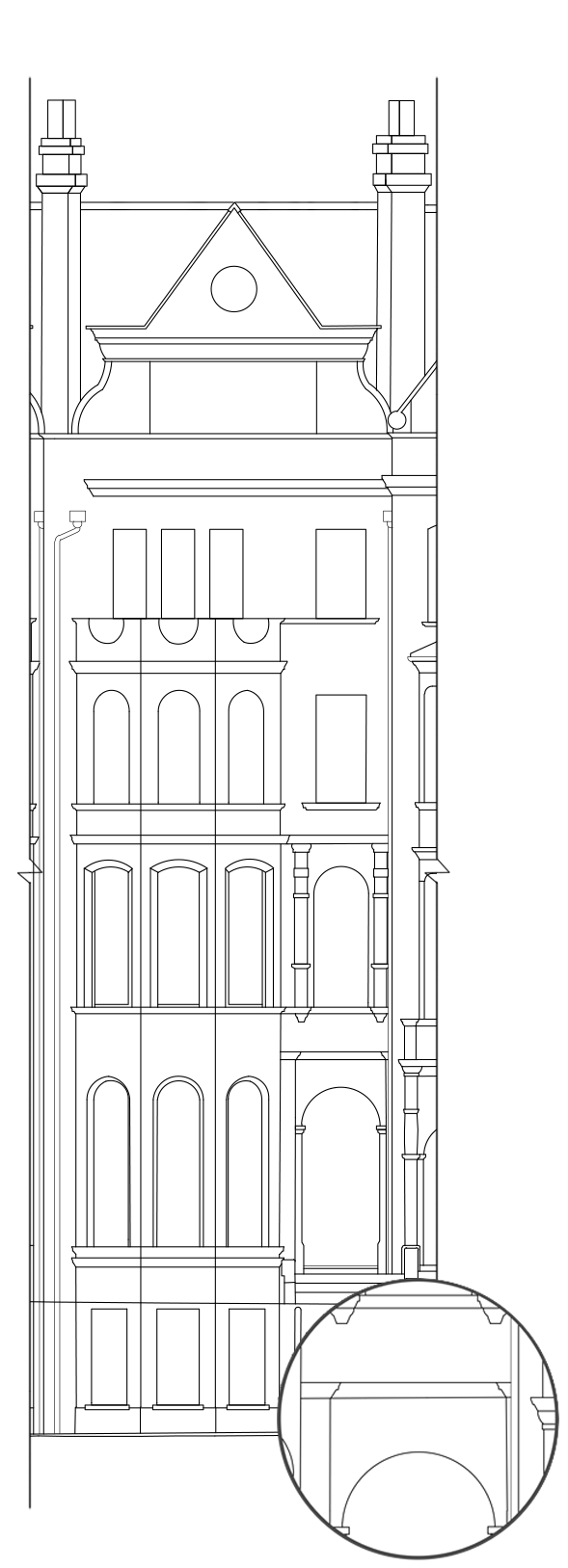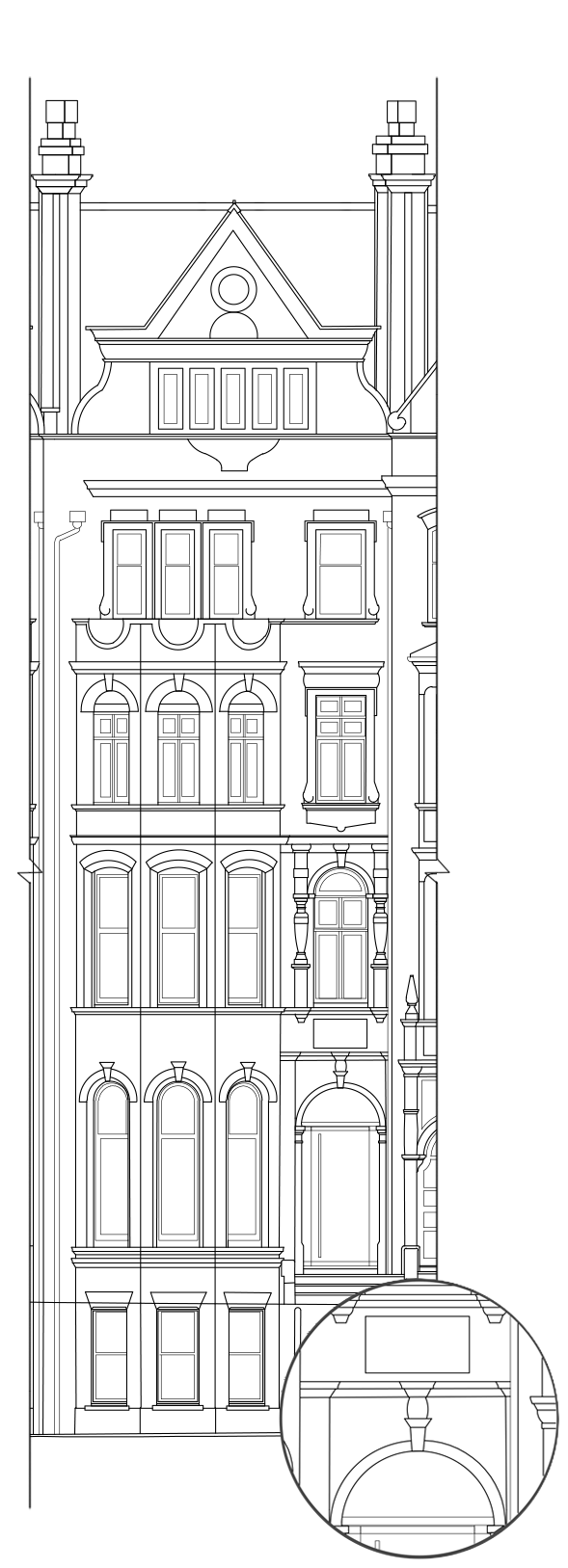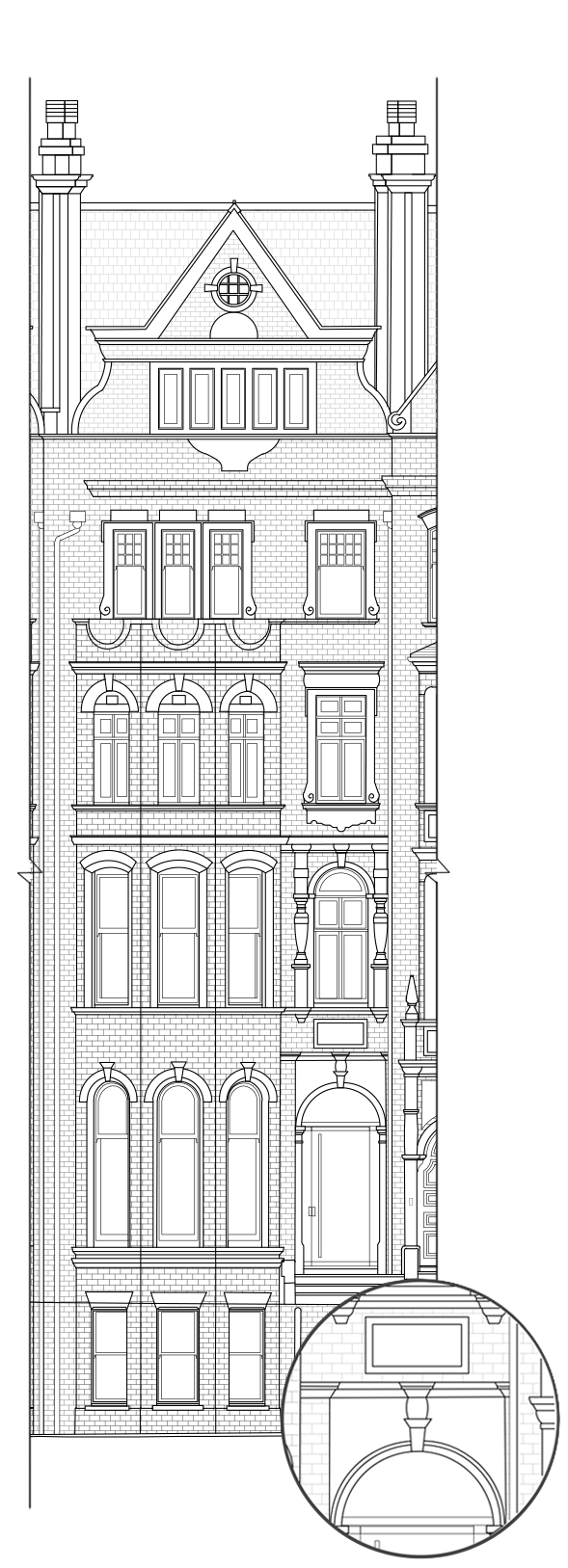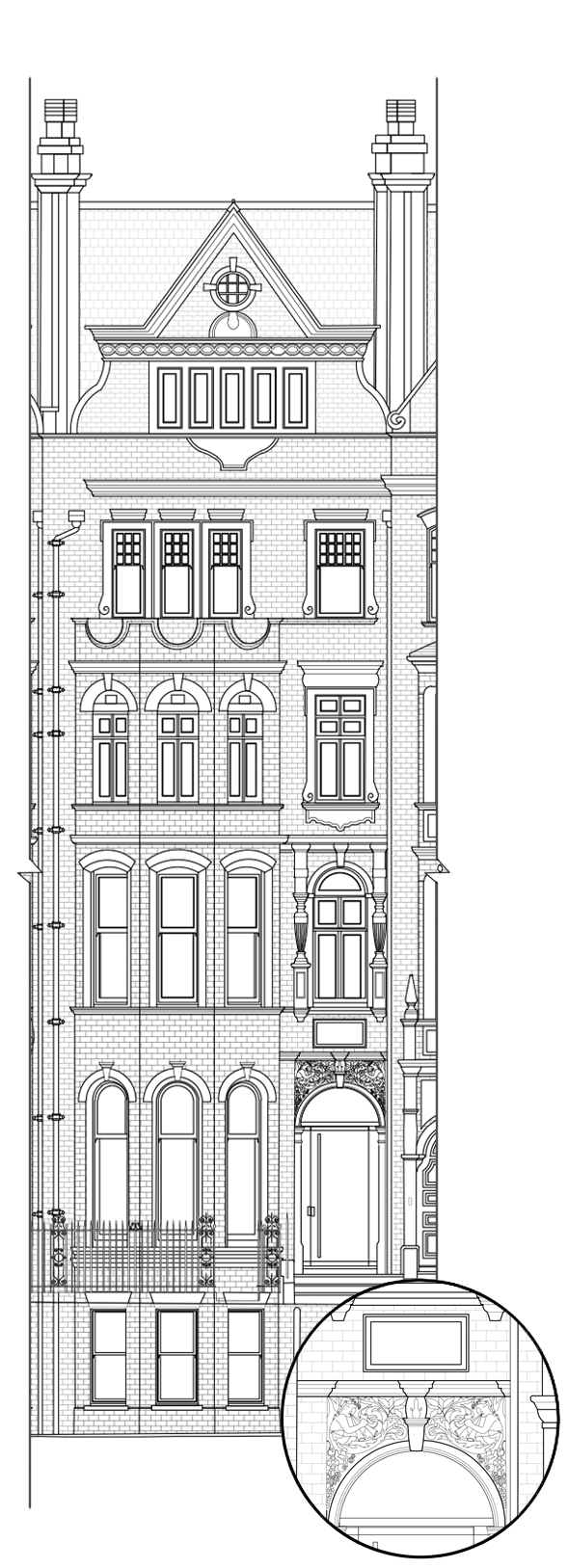
Level 1

Level 2

Level 3

Level 4
We produce plans with high levels of detail.
One of the advantages of 2D planimetry is that it can be developed in different drawing programs, and delivered in different formats. At Nubarch we offer the delivery of the 2D drawing package in the following formats: • .DWG – Autodesk AutoCAD format. • .PDF – Adobe format for portable digital documents. If you wish, we can complement your plan package with one of our other services. For more information, contact us.



