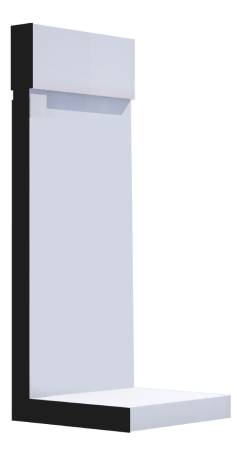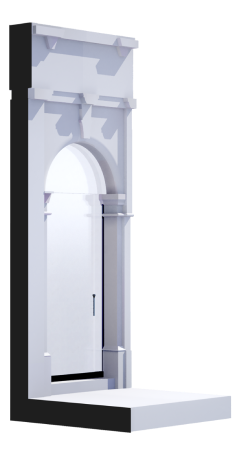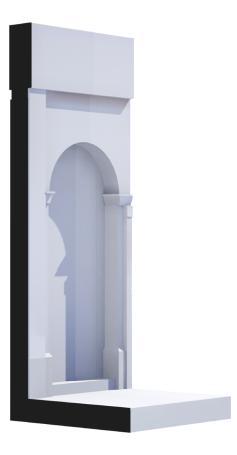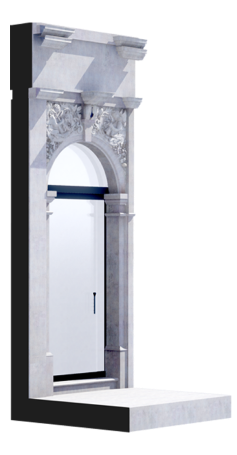This is how a BIM model looks like
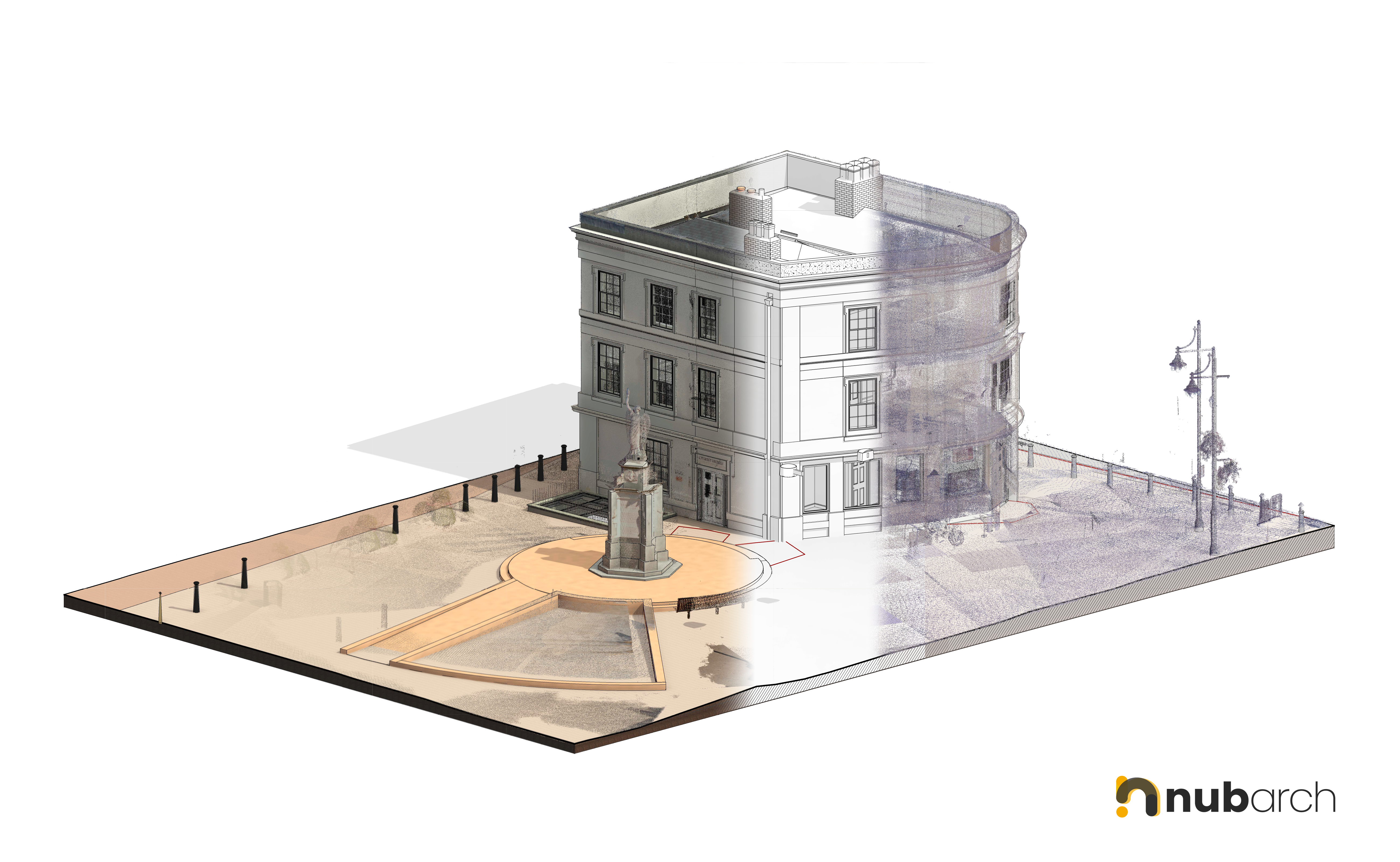
The BIM methodology is a work system that allows collaboration between different parties in real time, allowing centralized management of all types of architecture, engineering and construction projects. Through these models, a digital representation of the construction process is obtained to facilitate exchange and interoperability, because in addition to enabling three-dimensional visualization of the project to be built, it provides collaborators with data on times, costs, environmental impact and maintenance. inter alia. We understand the complexity and amount of information that a BIM model can offer, it is important to highlight that within our service there are different levels of detail for their preparation.
